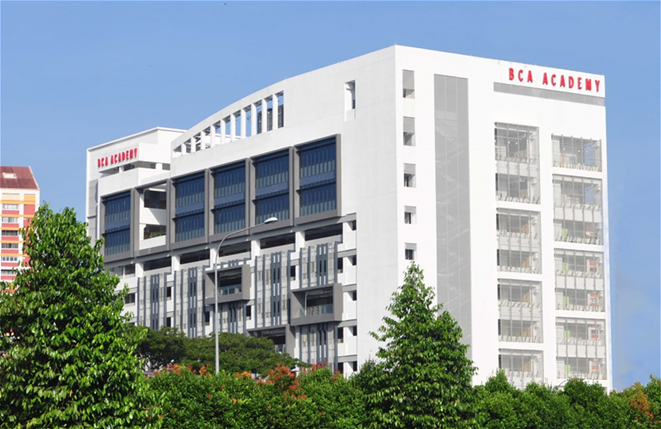The Academic Tower at BCA Braddell Campus is a part 10-storey and part 6-storey institutional building with GFA of 23,054m2. The building is linked to the existing buildings via walkways, and contain lecture theatres, lecture rooms, gallery space, break-out study areas, library, training rooms, offices, labs, ancillary rooms and a Research Test Bed Facility.
The pavilion takes centre stage in the campus, providing connectivity to all buildings in the campus. The garden binds all the buildings within BCA Academy forming a green courtyard shaded with the large canopy of the existing rain trees. The reflective pool running across the garden not only provides some respite for visitors and students from the topical heat but also adding a pensive mood to the garden.
The Academic Tower itself is a highly intelligent building with thousands of input/out points and network integration engine to enable 3rd party connectivity from any web browser device. It is designed to constantly respond to the environment to achieve interior comfort and optimal energy consumption. This open opportunities for researchers, product providers, specialists from various fields to test bed solutions targeted at improving the building performance further.
The architectural, structural and M&E systems are also coordinated in Building Information Modeling (BIM) format. It provides rich data in 3D format to develop digital twin representation of the building. Developers can simulate solutions on virtual models with cloud-based data captured though the new 5G network.
Being a flagship project of BCA, the Academic Tower showcase the various initiatives that BCA is championing. The building reflects a technologically advanced and productive construction industry and a future-ready built environment. It boasts exceedingly high energy savings of 35%, which far exceed 30% for the GM Platinum criteria in 2015. This is a good platform for researchers to exhibit practical solutions to scale up the energy savings further to meet the new SLEB Criteria.
