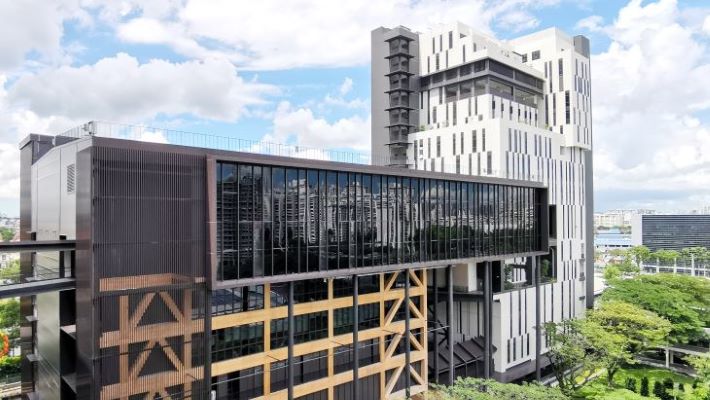The iconic 7-storey Zero Energy Mid-rise Building (ZEB) and 16-storey Super Low Energy High-rise Building (SLEB) were completed in the first half of 2023. The project adopt approach on advancing and showcasing innovations by setting stretched goals in the key transformation areas for the project. The project was envisaged to be first of its kind and aims to:
- drive the use of collaborative approach and digitalization with new methods and construction technologies;
- achieve much higher construction productivity levels beyond the industry norm through tighter floor cycles; and
- achieve sustainability performance outcomes beyond the best-in-class.
The buildings provide spatial environment for test bedding, exploration, and development of cutting-edge technologies by innovators to bring significant contributions to the BE sector.
Collaborate and Open Communication – Integrated Planning and Design
To achieve these stretched goals, a novel collaborative contracting approach was adopted to harness the expertise of the project team early while addressing the inefficiencies among contractual parties. In a conventional project arrangement, disputes often arise. This immediately thrusts the parties into adversarial position. Under the collaborative approach, the project team share gain and risk, which motivate the stakeholders to break down barriers and forming partnerships.
This approach was developed with principles on respect, trusts, transparency, and collaboration; anchored on highly integrated digitalized work processes. It integrates people, systems, business structure and practices collectively as a core to achieve shared goals. The outcomes are as follows:
- decisions latencies are much shorter, with 50% reduced time delays;
- the number of RFIs are halved compared to our previous project; and
- the Builder saw a 40% reduction in the number of redesigning and rework by comparing with a typical project of the same size.
Innovate and Adapt – Advanced Construction Technologies
The project is the first to integrate three advanced game-changing construction technologies, Mass Engineering Timber (MET), Advanced Precast Concrete System (APCS) and Prefabricated Prefinished Volumetric Construction (PPVC), in a single project. These technologies are characterized with high levels of offsite prefabrication with shorter onsite construction assembly, produce better workmanship, have less disruption to surroundings and alot less rework. Adopting all three technologies at the same site provided opportunities to compare and share with the industry the engineering and management approach behind the three technologies for wider adoption. The project achieved:
- 6 days structural floor cycle for APCS compared to typical 8 to 10 days cycle;
- 3.5 days structural floor cycle for PPVC compared to typical 8 to 10 days cycle;
- 15% productivity gain, despite disruptions arising from Covid-19 pandemic; and
- reduce 60% to 80% manpower requirements on site.
Simulations are used in identifying the most effective building form to reduce shadow over the solar photovoltaic roof. Because of the terrace form, we seize the opportunity to further customized the PPVC building components to fit the design to showcase that PPVC can be flexible for use in the industry. PPVC in this project is designed for various spatial use, instead of just residential needs. Contrary to perception, it shows that PPVC can be dynamic in different forms instead of just tall replicable buildings.
Best-in-Class – Sustainability
The project brief requires the 7-storey building and 16-storey building to be designed as one of the tallest Zero Energy and Super Low Energy Building respectively, with energy savings expecting to exceed the baseline. Both buildings housed commercial offices and research labs, fitted with high-performance equipment, computers and IT peripherals that need high power consumption and generate a considerable amount of heat arising from their computational requirements.
To achieve the ambitious targets, it requires stretching the design of the envelope, spaces, technologies, and efficiencies to the limit.
- Simulations are used in identifying the most effective building form to reduce shadow over the solar photovoltaic roof.
- The common non-AC ventilated spaces are strategically located on the lower floors, so that the high central atrium will create a stack effect. Up to 60% of the spaces are naturally ventilated and are cool and comfortable.
- MET has high level of thermal resistance which helps to reduce heat transfer. It has the advantage of possessing thermal mass, which has ability to absorb, store and release heat. This thermal property helps to stabilize indoor temperature.
- We adopt centralized cooling system to expand from the existing campus ACMV system to provide higher efficiency through centralizing cooling production and minimizing downtime.
- Passive displacement ventilation is used extensively, which resulted in approximately 86% savings in the fan energy consumption over the baseline systems.
- High efficiency solar photovoltaic panels are installed across the well exposed roof of the ZEB, which generate ~501MWh of electricity per year enough to support 110 units of 4-room HDB flats per year. It also carries 20% more energy from the ZEB demands.
Both the award winning1 7-Storey ZEB and 16-storey SLEB are expected to achieve energy savings exceeding 46%, exceeding the minimum 40% baseline requirements.
1 The project is the winner of both IES Prestigious Engineering Achievement Awards and IES Sustainability Awards 2023
